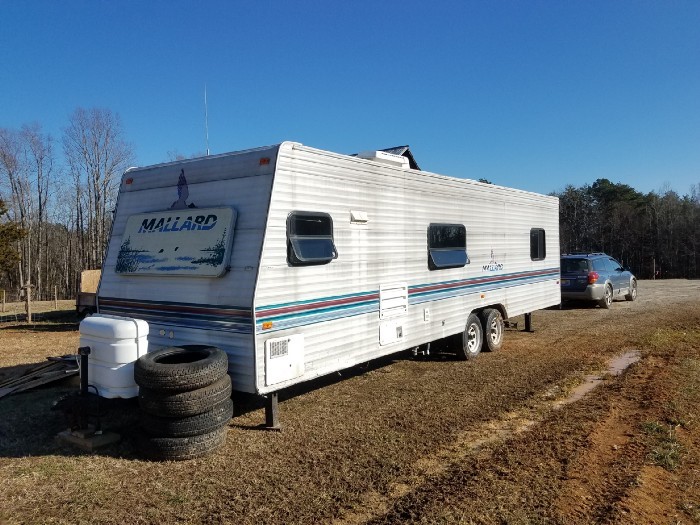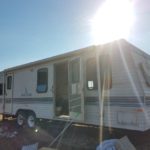Rebuilding “The Wind Rose” Part 1
“This is crazy,” I thought as I walked into the used, 30-ft trailer that would hopefully one day be our new home.
And it is crazy. They’re not meant for full-time use, after all. The 1997 Fleetwood Mallard we were standing in had just over 200 square feet of living space, which is about the same as the living room in most homes. That’s fine for a weekend; when you’re eating from paper plates and cooking hot dogs on a campfire and spending most of your time at the beach. But for day-in and day-out use for two people? Insane.
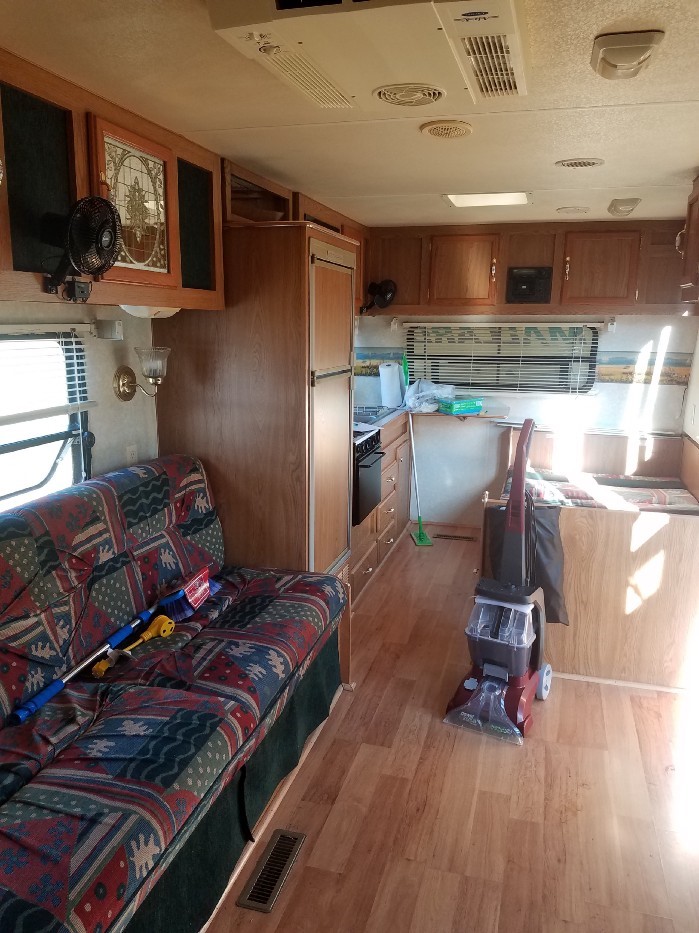
And yet, as my husband and I crawled over every inch of that 206 square-feet, checking everything on our 12-page checklist… we saw that the travel trailer had everything we needed for daily life. The kitchen lacked counter-space, but otherwise, it had everything that a modern person uses to make a meal. Double sink, apartment-sized fridge, 3-burner stove with an oven. There was a dining table that fits 4. There was a couch that could probably fit 3 people (and it doubled as a bed). There was a bathroom with a toilet, sink, and shower. There were a queen-sized bed and a wardrobe.
When you boil it all down, that’s what you need on any given day. A place to cook. A place to eat. A place to sit. A place to sleep. And a place for bodily functions that are much better off private and unspoken-of. Everything else is just frosting on the cake. There was hot water, heating, and AC, a satellite for the TV and plenty of places to plug in your stuff. It was small, but after all, there were only two of us.
I’d come up with the idea of living in a travel trailer after helping some friends of our move into their own 26ft travel trailer and head off to the Olympic Peninsula as a newly married couple. They had transformed their little home with some paint and decorations into a Pinterest-worthy tiny apartment. The two of them, along with their two Great Danes and one little monster mutt, were ready to start fresh and didn’t want a lack of housing to hold them back.
When you’re 26 and you have two degrees worth of student loans, a small, cheap, portable apartment sounds like a dream. We all know what the job market is like, and we millennials have to move from place to place, chasing a permanent position with health care that pays enough to live on. The burden of finding a place to rent (in This housing shortage?) and paying up first and last every 6 months or year is exhausting. I was tired of it all. The more I thought about it, the more I started to want something better for us. If our friends could do it, why couldn’t we?
Leaving Behind “Normal”
After all, a travel trailer is really an amazing thing. It’s a house on wheels. It’s all the comforts of home that you can take with you wherever you need to go. Cats are always welcome, and you can paint the walls whatever color you want. It’s like a modern gypsy wagon. It’s a vehicle for adventure. No matter where you are in the world, you can still sleep at home. You can have that, as long as you’re willing to let go of the long-help societal expectations of a suburban house with a yard and a white picket fence. Once you realize that you don’t Have to do the expected, normal thing… then your options begin to spread out before you.
I began to look at lifestyle blogs of people living full-time in RVs and travel trailers. There are a Lot of families out there, traveling year-round, living in huge 5th-wheels and tiny pop-ups; with kids, with pets, with disabilities. Turns out it’s not all that crazy. It is, in fact…. possible. Doable, even. I could picture myself in that kind of life, living simply, only taking what you need, and spending money on experiences instead of stuff.
Doing the Research
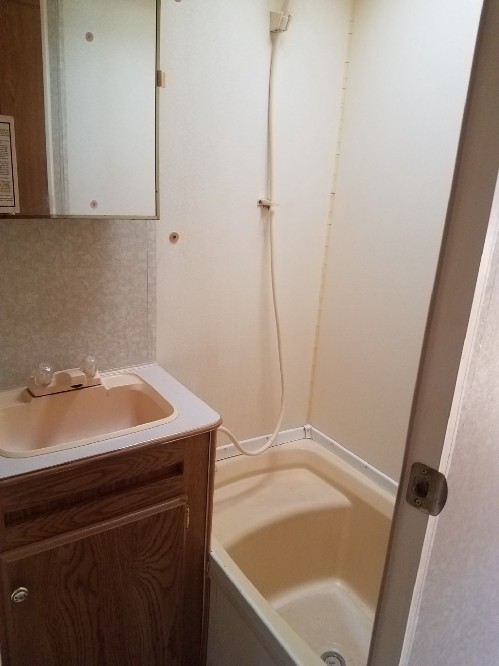
Soon after that, I started to look at used travel trailers online. My husband liked the idea of saving money and owning our tiny home that no one could take from us. We decided to see what we could afford.
I started researching floor plans, models, manufacturers, types of roofing, and everything I could read about the subject. Then, after about 4 months of searching Craigslist and other used travel trailer sites, I found one that looked just perfect. It was nearby, the price was right, and it looked like it was in good condition. Was it too good to be true?
I printed out an extensive list of items to inspect and check before purchasing, armed myself with a tape measure, flashlight, and moisture strips, and we drove out to Roanoke to check out this Craiglist ad.
The more we looked around, the more excited we became. I could picture us living in this traveling house. Of course, all those magical theories about what it would be like to live in a travel trailer butt up hard against the realities of no storage space, no counter space, a short bed, and the absolutely Tiny bathroom. Even as we happily checked things off on the list, I was making a mental list of what we needed to change.
Renovation Ideas
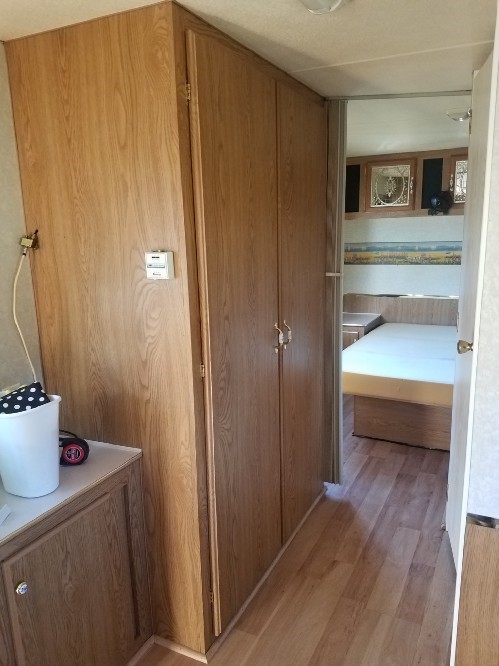
I couldn’t believe how small the “bathtub” was. There was hardly room for both of my size-10 feet in the bottom, and half of the tub was a 1′ high bump to fit over the wheel well that I guess you could sit on if you were a child. My 5’5″ high head almost brushed the ceiling because of how the tub was elevated off the floor. There was no way my 6ft tall, burly man of a husband was going to be able to shower in that. He could probably do just as well at the kitchen sink. So I knew the bathroom needed a redo.
Then there was the “queen-sized” bed. I knew from my research that RV Queen is a whole different size, and it’s 5 inches shorter than a regular queen. My husband’s feet were going to be sticking off the end. Not too much of a problem for the occasional weekend or even week-long vacation, but it was not going to work for every night.
However, if the bed was any longer it would be touching the bathroom wall and we wouldn’t be able to walk around the sides of it to get in. So, in order to lengthen the bed, we’d have to move the bathroom and closet walls. Oh well, I was planning to change the bathroom anyway. I put it on my mental list.
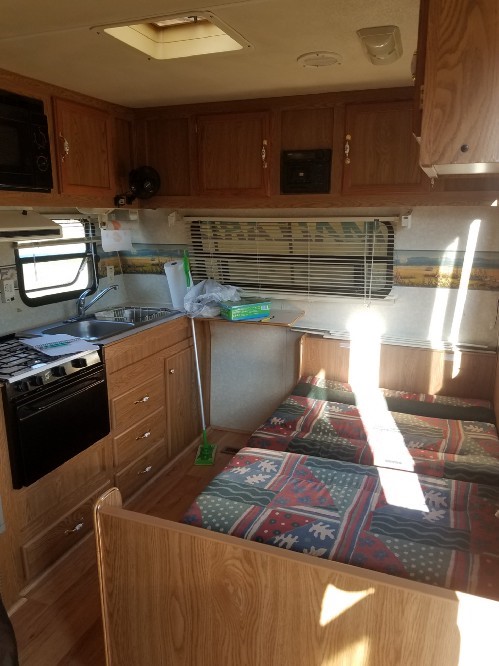
Finally, the kitchen. I love to cook. My husband loves to tinker with new recipes, brew cider, make cheese, and try hot sauce recipes. We are foodies and the kitchen is our play area. I knew that the tiny, 2-inch strip of counter space between the sink and the stove was not going to cut it. Even with the handy cover that turns the sink into a cutting board, it just wasn’t going to work.
I wanted the kitchen to wrap around the front of the trailer to make an L shape, with the refrigerator at one end and a pantry at the other. The sink would be moved to the middle of the counter at the front of the trailer and I’d gain a lot of extra counter space for our future kitchen adventures. Of course, in order for that to happen the dinette would have to go. It was ugly and uncomfortable anyway, I told myself as I mentally erased it from the floorplan.
As I looked around the clean, lightly used travel trailer and considered the changes I wanted to make, it didn’t seem like that much to ask for. A usable shower, a regular length queen bed, and a decent amount of counter space. Just a few things. I figured I was reasonably intelligent and competent, and with my part-time job, I had the time.
Renovation… or Rebuild?
I figured I could learn what I need to know online, make the changes, put on a new paint job, and be happy. We paid the man, shook hands, and drove away with our new (old) home trailing behind us on the highway out of Roanoke. It seemed like an amazing thing, to own a fully-working home on wheels. With just a few changes it could be comfortable and truly ours.
I’m sure you won’t be surprised to find out that things didn’t go exactly as I hoped.
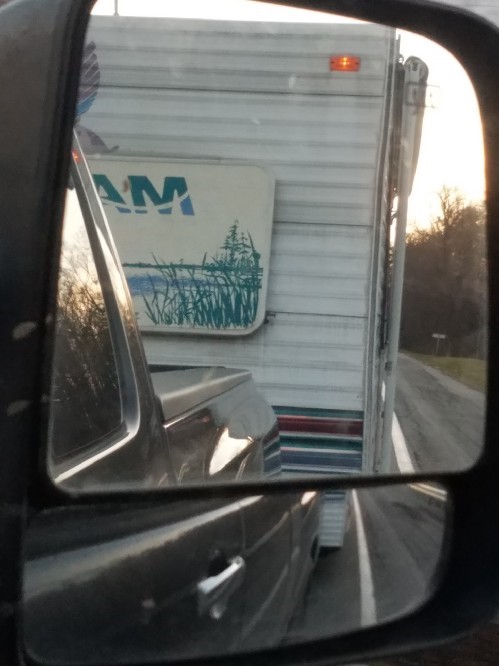
In this blog series, I’m giving All of the details about the renovation process through every step, as performed by me, a 26-year-old woman with No experience in construction. I found that many of the blogs I read about RV and travel trailer renovations were lacking in detail, usually only giving broad strokes such as “we did demo on the inside for a few days.” That’s just not enough detail for someone to learn!
Also, most of the time I found that the husband did all the work and the wife just blogged about it. That’s fine for them, but the wife’s description of the husband’s work tended to lack the step-by-step directions I wanted. I wanted to know what was going on in their heads as they made these decisions, how they chose between so many options, and why they chose it. I wanted to really understand how to do the renovation work.
So, I decided to blog about my own work and let you in on all the secrets.
Since I am the one who did the work, I have first-hand experience with the trials and errors involved in demolition and renovation and I’ve written about them in the following posts. I’ve included plenty of pictures and discussions on my decision-making process and my methods of choice. I’ve tried to include the research I did when making decisions and let you in on the secrets I found out the hard way. I hope that you’ll find it helpful as you research and pursue your own DIY home-building project. Follow along as I give you all of the dirty details about travel trailers and what they’re really made of.

